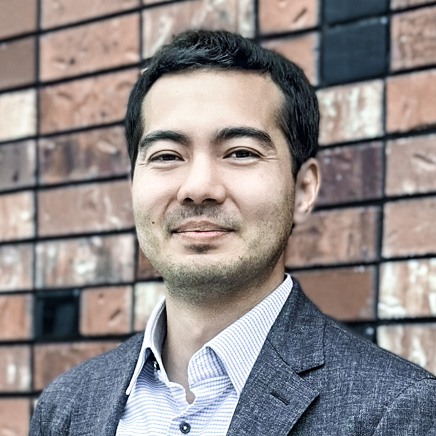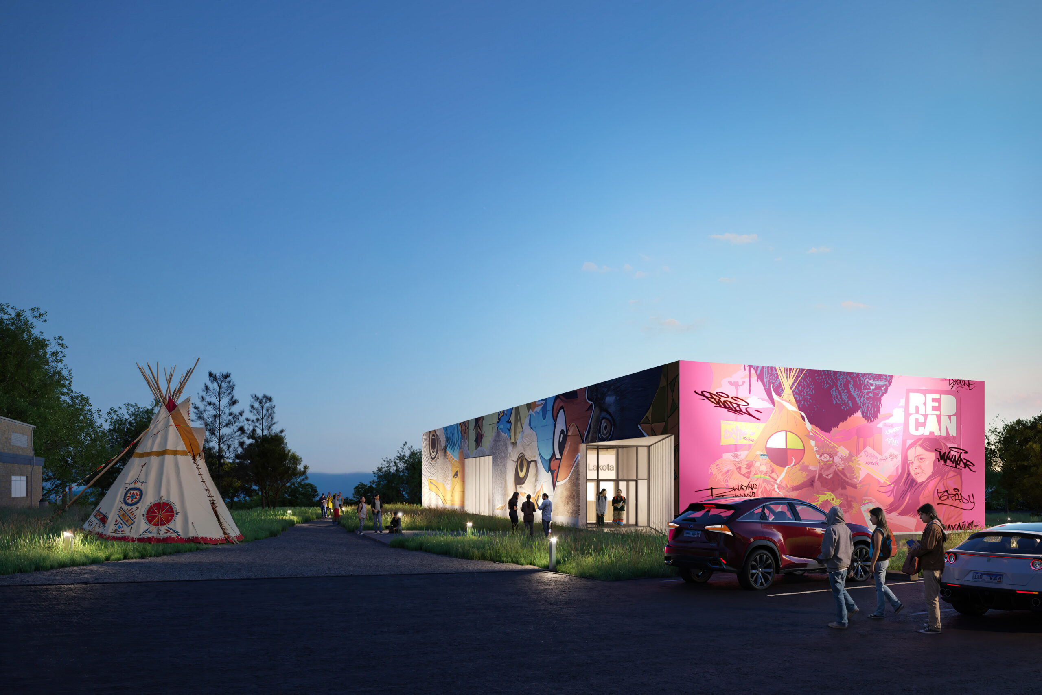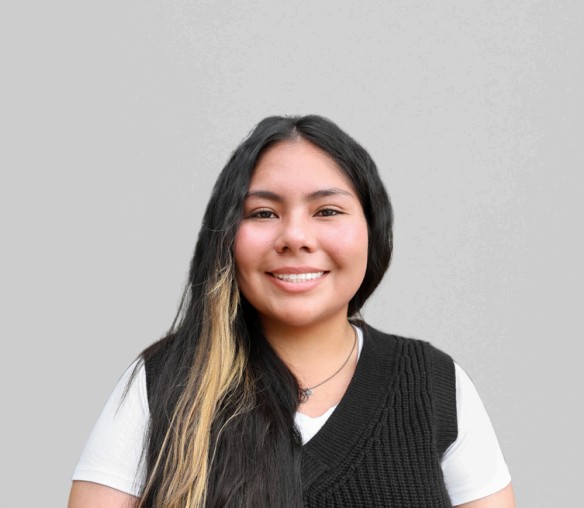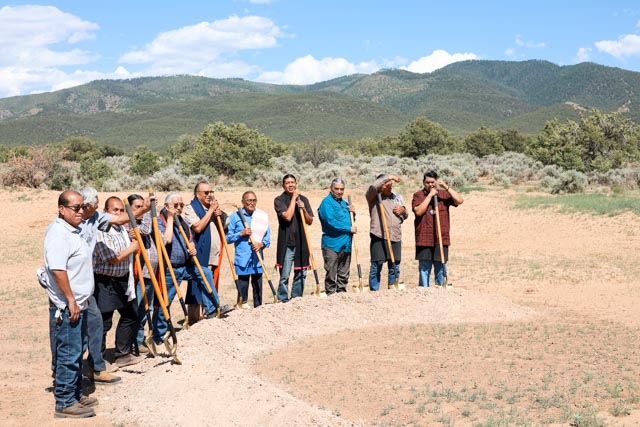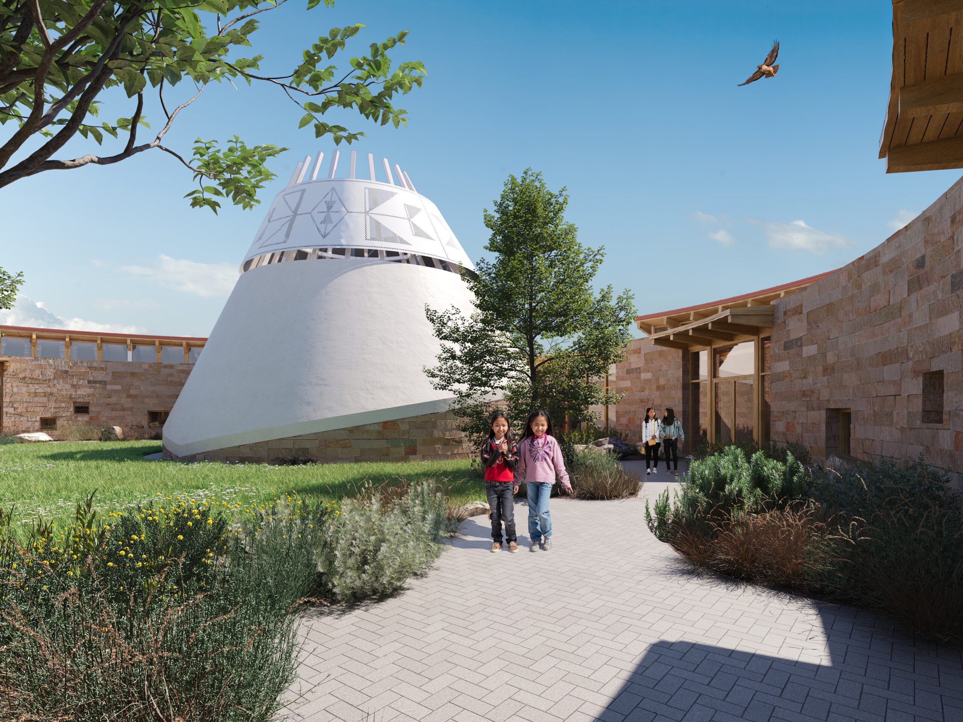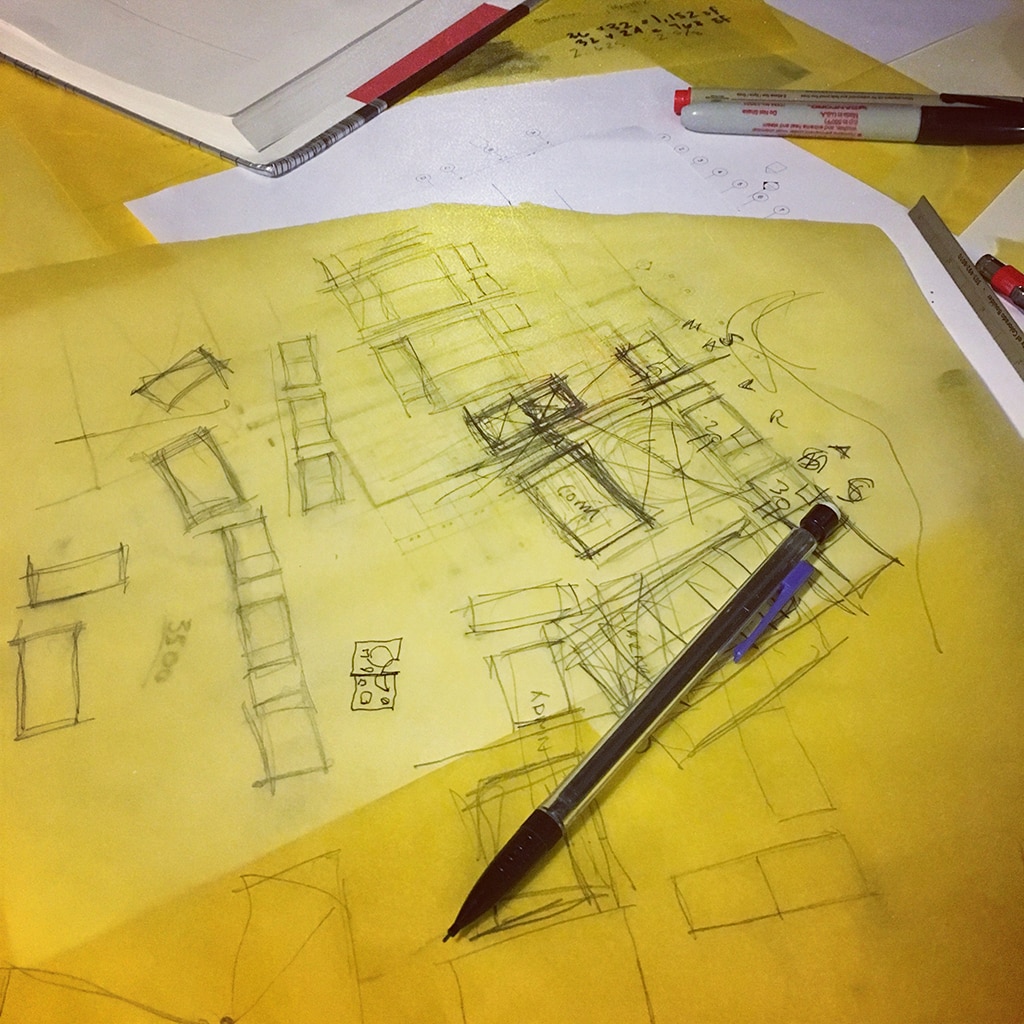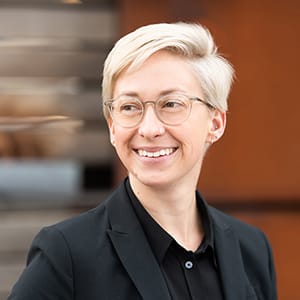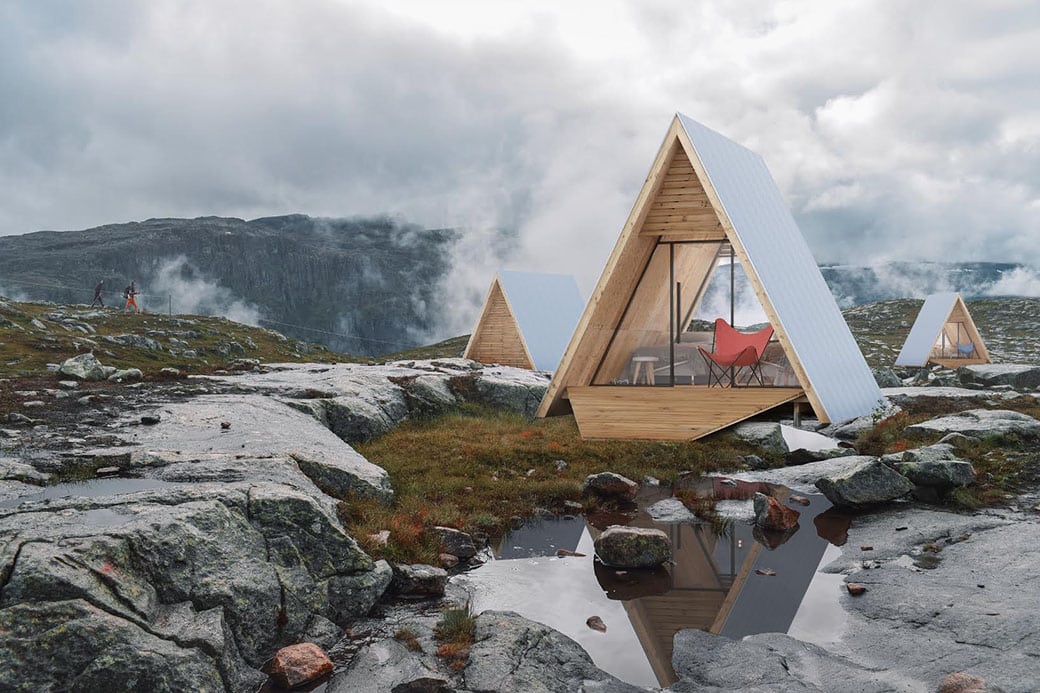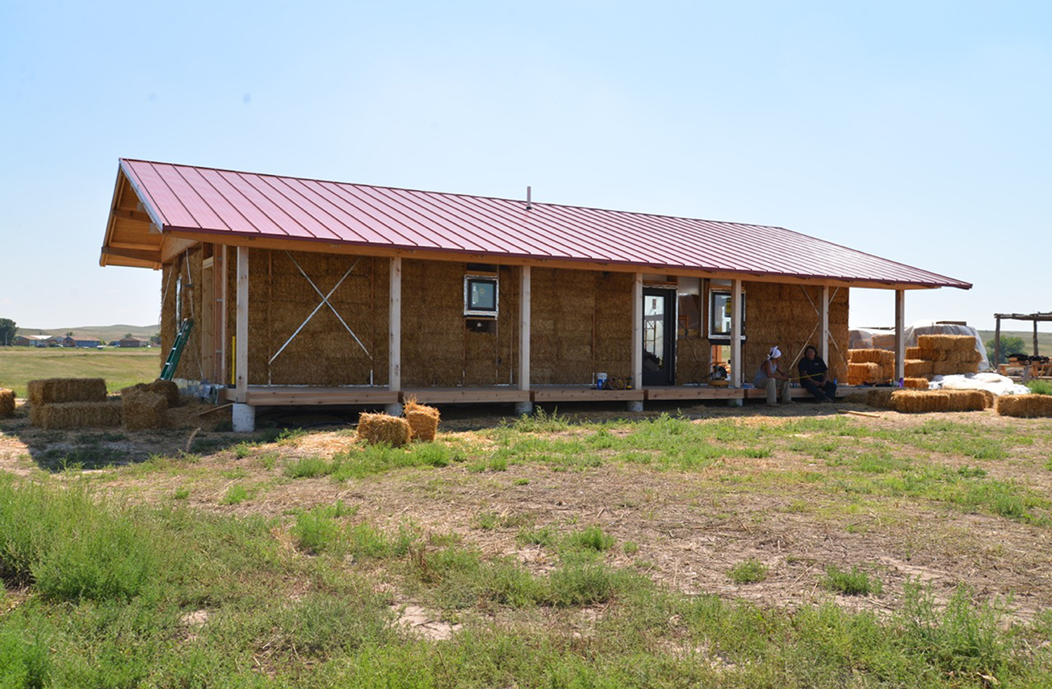Say hello to our newest team member, Justin Trammell!
--
2025 Frankenthaler Climate Initiative awardee
We are thrilled to learn the Waniyetu Wowapi (Winter Count) Art & Culture Institute (WWACI) designed by Ferguson Pyatt was selected as a 2025 Frankenthaler Climate Initiative awardee, providing crucial support for the Cheyenne River Youth Project’s upcoming arts and culture center in collaboration with Environment & Culture Partners and RMI.
The Waniyetu Wowapi (Winter Count) Art & Culture Institute (WWACI) will be the first net-zero building on the Cheyenne River Reservation. The building intends to reduce energy consumption and greenhouse gas emissions by using geothermal heating and cooling in conjunction with Solar PV to achieve net-zero energy for the building and offset energy use, resulting in substantial cost savings and an improved environmental impact compared to traditional HVAC systems.
Join us in welcoming our newest Intern, Elizabeth Valdez!
Elizabeth grew up on the Wind River Indian Reservation in Ethete, Wyoming, and is an enrolled member of the Northern Arapaho Tribe. She is also affiliated with the Hunkpapa Lakota Tribe from the Standing Rock Reservation. Elizabeth graduated from Haskell Indian Nations University with an Associate of Liberal Arts degree in 2022 and is currently in her third year at the University of Kansas School of Architecture and Design.
"In my free time, I enjoy participating in events at Haskell Indian Nations University, such as powwows, art markets, fashion shows, and round dances."
Ferguson Pyatt Selected as Architect for new 24,000 s.f. Health & Wellness Center.
Ferguson Pyatt Selected as Architect for new 24,000 s.f. Health & Wellness Center.
(Boulder, Colorado) (June 18, 2025) Ferguson Pyatt has been selected by Wind River Family & Community Health Care and the Northern Arapaho Tribe to design a new 24,000 s.f. Health & Wellness Center on the Wind River Reservation in Wyoming. The new center will provide the tribe with a medical clinic, dental clinic, recreation area, teen center, and mental health support services, including equine therapy. Construction is planned for Spring 2026.
Wind River Family and Community Health Care serves members of the Northern Arapaho, Eastern Shoshone, and unaffiliated federally recognized Tribes. To learn more about the Wind River Family & Community Health Care, visit their website: https://windrivercares.com.
Ground Breaking!
Na-Tehesieme Sustainable Development
Taos Pueblo, NM
On Wednesday, June 18, Taos Pueblo broke ground on the first phase of the Na-Tehesieme Sustainable Development. Designed by Ferguson Pyatt Architects, the 50 acre project includes single-family affordable homes for homeownership, senior housing and assisted living, multifamily affordable rentals, home sites for individual development, open space, a trail network, community gardens, a future 3000 sf community center, playground space, and retail spaces in an interconnected, healthy, and culturally supportive community! #tribalhousing #
We Are Hiring!
We are hiring a full-time licensed architect to join our growing team in Boulder, Colorado.
Ferguson Pyatt is a collaborative team of architects and designers working regionally on impactful projects.
Interested candidates should submit a cover letter, resume, and digital portfolio in PDF format to hello@fergusonpyatt.com.
Ferguson Pyatt Selected as Architect for Colorado's First Charter School on Tribal Land.
Ferguson Pyatt Selected as Architect for Colorado's First Charter School on Tribal Land.
The new Kwiyagat Community Academy building for grades K–5 will be a historic center of learning for the Ute Mountain Ute Tribe community.
(Boulder, Colorado) Ferguson Pyatt, a Boulder-based architecture firm, has been selected by the Ute Mountain Ute Tribe to design the new Kwiyagat Community Academy (K-5) in collaboration with Studio NYL Structural Engineers, R Design Landscape Architecture, and Bowman Consulting Group. The new building will be the KCA's first permanent facility and a crucial component of their Comprehensive Educational Master Plan for a unified campus that will include K–12 schools and higher education, as well as community services and gathering spaces.
"Ferguson Pyatt is the perfect firm to design the future home of Kwiyagat Community Academy on the Ute Mountain Ute Reservation," says KCA principal Dan Porter. "We're impressed by their approach to understanding our community and landscape, and excited to see their vision for translating the school’s goals and the tribe’s culture into a unique Indigenous design. The new building will become a cornerstone of the community and a model for future development.”
Making History Among Colorado’s Schools
Established in 2021, Kwiyagat Community Academy (KCA) is historically significant as the first public charter school on a Native American reservation in Colorado. It also marks an important moment for the tribe. For nearly a century, Native American children in the United States were forcibly removed from their communities and sent to boarding schools to be assimilated into American culture, resulting in a devastating loss of language and cultural traditions. Now, the Ute Mountain Ute Tribe is making education central to their broader effort to preserve their language and strengthen their cultural identity.
The KCA fulfills the tribe’s decades-long desire to educate children on their own land. Open to both tribal and non-tribal children, the school is authorized by the Colorado Charter School Institute (CSI) of Denver and promotes high academic expectations alongside learning the Nuchu language and culture.
“When a tribe's traditions and language are taught and practiced by the next generation, the community becomes enriched with a profound sense of identity, unity, and legacy,” said Walt Pourier, Senior Designer with Ferguson Pyatt and Oglala Lakota tribal member. “The school will be the heart of the community and support the Ute Mountain Ute tribe’s cultural lifeways and healthy way of life teachings.”
Building Education into the Architecture of the Ute Mountain Ute Tribe
The new 21,000-square-foot school building is expected to be complete in August 2026 and will enhance the current elementary school curriculum by providing space to expand programs, increase the number of students, and further establish education as the focus of a lively community hub.
In addition to traditional classrooms, the school will include a media center, multi-purpose kitchen and dining area, and gymnasium, as well as additional outdoor amenities, including play spaces, outdoor classrooms, and garden areas. Future planning will allow for the construction of middle and high schools, along with the building of a multigenerational community center, library and language lab, vocational training center, meeting spaces, and gardens, among other programs.
Designing with Community
"We are honored to have been selected to design the Kwiyagat Community Academy's new facility," said Rob Pyatt, a principal at Ferguson Pyatt. "This is such an important project for the Ute Mountain Ute Tribe, and we're excited to work alongside our multi-disciplinary team to design a high-performance building that embodies the community's history and vision.”
Ferguson Pyatt’s process is attentive to the specific needs and values of the clients and community it serves. The firm’s initial approach involves in-depth site analysis and a participatory design process that promotes collaboration with students, parents, teachers, staff, and other stakeholders. This process has informed the firm’s extensive experience working with Native American communities across the West. “We’re excited to start spending time on site and connecting with the community,” said Ferguson Pyatt principal Janna Ferguson. “Immersing ourselves in the landscape and culture is so important to what we do. Participatory design makes projects better by aligning the design goals with the community’s values.”
In 2021, the firm completed a 17,000-square-foot intergenerational cultural incubator for the Lower Sioux Indian Community in partnership with BNIM Architects, which houses classrooms, art studios, a teaching kitchen, and community meeting spaces. Ongoing projects include the Waniyetu Wowapi Lakota Youth Arts & Culture Institute in South Dakota, and a new mixed-use development at Taos Pueblo. Modeled after indigenous adobe housing types, the development will bring much-needed affordable housing to one of the country’s oldest continuously inhabited communities.
About Ferguson Pyatt
Ferguson Pyatt is a studio-based architecture practice committed to a simple mission: build a better world. Bringing together artists, architects, designers, and engineers who share a passion for sustainability, the firm draws on their unique skill set and knowledge base to push the boundaries of design while respecting the people and culture of the places they build. Their integrated approach invites clients, collaborators, and community members into the design process on day one, ensuring each project is built on shared values and a clear vision. The resulting work is meaningful, connected to nature, and enriches our shared environment.
To learn more about the KCA on their website, visit https://utekca.org
Pyatt Studio Changes Name To Ferguson Pyatt
NEWS RELEASE
FOR IMMEDIATE RELEASE
January 10, 2022
Pyatt Studio Changes Name To Ferguson Pyatt
The Boulder, Colorado-based architecture firm's new identity celebrates its evolving leadership and expanded mission, with Janna Ferguson joining Heather Kahn-Pyatt and Rob Pyatt as partner and design principal.
(Boulder, Colorado) - According to the 2020 AIA Guide to Equitable Practices, women and people of color have less access to leadership roles and are often viewed as less innovative. That must change. The profession needs to do a better job of amplifying diverse voices and promoting equitable career advancement. Ferguson Pyatt is proud to be a part of the change as a newly certified Women-Owned Business.
The new identity and website (fergusonpyatt.com) acknowledges the contributions of partner Janna Ferguson, AIA, who has played a vital role in the firm's design work and activism for nearly a decade. Ferguson joined Pyatt Studio in 2012 after graduating from the University of Colorado at Boulder (CU). Since then, she's overseen some of the firm's most complex projects while engaging her professional community as an active member of AIA Colorado, serving as co-chair of the Justice, Equity, Diversity, and Inclusion Committee.
"Architects are uniquely positioned to address some of today's most pressing social and political issues — and I believe they have a responsibility to do so. I'm grateful for the opportunity to lead by example," says Janna Ferguson.
Founding partner Rob Pyatt, AIA, LEED AP, has known Ferguson since she was his student at CU, where Pyatt led an interdisciplinary curriculum focused on community-based design and sustainable construction. The two quickly discovered they shared a hands-on approach and commitment to respecting the land. "Janna has inspired me since she was a student. Her talent, passion, and insight have shaped the firm for almost as long as it's existed. It was past time for our identity to reflect that," says Pyatt. "We need to recognize younger leaders in the field,” adds partner Heather Kahn-Pyatt, “We need different perspectives and different voices."
Founded in 2010, Ferguson Pyatt is known for its collaborative process and commitment to cultural, environmental, and economic sustainability. Their work is place-based and site-specific, drawing heavily on local context and regional design strategies — an approach that has earned them extensive work building on Tribal Land. Recent projects include a 17,000-square-foot cultural incubator for the Lower Sioux Indian Community housing classrooms, art studios, and community meeting spaces, and climate change resilient housing built as part of a 34-acre master plan for the Thunder Valley Regenerative Community, which was featured in the Cooper Hewitt exhibition By the People: Designing a Better America.
Under the new name, Ferguson Pyatt is leveraging their unique expertise to bridge the commercial and non-profit sectors with resilient mixed-use projects as well as single-family homes and multifamily buildings in their hometown of Boulder, across Colorado, and throughout the Western US. In a first for the firm, they’ll be undertaking some of these projects as their own developer.
"As a developer, we can more efficiently serve communities, help people respectfully use their land, and take some risks that we might not be able to otherwise," says Ferguson. “I hope Ferguson Pyatt pushes the profession forward with our workplace structure and business model as much as our building designs."
For project images and more information, visit FergusonPyatt.com.
. . .
About Ferguson Pyatt
Ferguson Pyatt is a studio-based architecture practice committed to a simple mission: build a better world. Bringing together artists, architects, designers, and engineers who share a passion for sustainability, the firm draws on their unique skill set and knowledge base to push the boundaries of design while respecting the people and culture of the places they build. Their integrated approach invites clients, collaborators, and community members into the design process on day one, ensuring each project is built on shared values and a clear vision. The resulting work is meaningful, connected to nature, and enriches our shared environment.
Mass Timber Cabins Developed by Ferguson Pyatt Architects In Production
Ferguson Pyatt has developed a series of small prefabricated cabins constructed from mass timber panels and intended for remote locations. Currently in production.
Rob Pyatt, AIA, has been selected to serve on the AIA Colorado 2020 Board of Directors.
Pyatt Studio is delighted to announce that firm partner Rob Pyatt, AIA, has been selected to serve as the North Director on the American Institute of Architects (AIA) Colorado 2020 Board of Directors.
“We are delighted to have Rob join the AIA Colorado board in 2020.” said Mike Waldinger, Honorary AIA, CEO of AIA Colorado. “His innovative practice incorporates research, teaching and immersive client relationships that enrich the architectural work and build bridges across cultures. We look forward to his experience helping to shape our mission.”
“I am honored to be joining the AIA Colorado 2020 Board of Directors, alongside so many incredible people, said Rob Pyatt, AIA, and I am really excited to meet with regional members to listen and learn, as well as assist our Architectural Advocates Network with their important work to expand our advocacy efforts across the state and in local communities.”
About AIA Colorado – AIA Colorado is the voice of the architecture profession in Colorado. For over 125 years, AIA Colorado has empowered architects to design a better world where we all can live, work and play. To learn more visit aiacolorado.org
For immediate release: Pyatt Studio + BNIM Selected for Design of Lower Sioux Intergenerational Cultural Incubator
12.14.18Event,New,Press Release
Pyatt Studio + BNIM Selected for Design of Lower Sioux Intergenerational Cultural Incubator
KANSAS CITY, Mo (December 14, 2018) — The collaborative design team of Pyatt Studio and BNIM Architects was selected to lead the design of the Lower Sioux Intergenerational Cultural Incubator (LSICI) in Morton, Minnesota. Pyatt Studio is based in Boulder, Colorado, and BNIM is based in Kansas City, Missouri.
The purpose of the LSICI is to strategically promote intergenerational engagement, cultural transmission, and economic well-being at the Lower Sioux Indian Community. The incubator will feature community gathering spaces for youth, adults, and elders while supporting entrepreneurial development and education. The project will be realized through a 17,000 square foot newly constructed facility, scheduled to be complete by October 2020.
A feasibility study completed in May 2018 outlined desired programming for the space based on feedback from community focus group discussions. These include: individual artist studios and shared arts studios for collaborative work and intergenerational transfer of knowledge; a public gallery space and retail space (with online selling platform); classrooms for entrepreneurial training; a commercial kitchen; computer lab with media room and radio station; a library; meeting spaces; dedicated activity spaces for each age group; and a large, shared community space that is open to the public for community gatherings and events.
“We are honored to have been selected for the Lower Sioux Intergenerational Cultural Incubator,” said Rob Pyatt, principal at Pyatt Studio. “This is truly an important project for the Lower Sioux Indian Community and we are excited to work alongside BNIM and our multi-disciplinary team to design a building that amplifies the opportunities of this new building typology."
“We’re really excited to be teamed with Rob and Pyatt Studio on another project,” said BNIM Principal Craig Scranton. “Our work together with tribal groups in South Dakota taught us a lot about developing plans and designing supportive environments for interconnected communities to share knowledge and build job skills.”
In fall 2016, recognizing the need to strengthen the well-being of the community, the Lower Sioux Tribe adopted a Strategic Plan with a ten-year goal: “To enhance our economic longevity and stability by utilizing our natural resources and community assets to improve the quality of life for the Dakota Oyate.” In fall 2017, the community completed a long-range Economic Development Strategic Plan, which includes a call for increased training and job opportunities at Lower Sioux. The proposed LSICI seeks to help achieve these long-range strategic economic and cultural goals.
ABOUT PYATT
At Pyatt Studio, we design buildings, places, and communities that provide a better quality of life for people. Our lens is wider. We believe that architecture is bigger than a single building, it’s a social art and political act built from profound relationships and hard work. We start earlier and end later; our bonds are deeper and our expectations higher. We build spaces around people, not the other way around. We bridge superior design with residents of every socioeconomic level, because a building is an opportunity to improve a family’s dignity, health, and well-being. Four pillars fuel our cause: people, place, craft, and community. For more information, visit www.pyattstudio.com.
ABOUT BNIM
BNIM’s core purpose is: “We deliver beautiful, integrated, living environments that inspire change and enhance the human condition.” The services we provide—architecture, interior design, landscape design, sustainability leadership and consulting, graphic design, and planning—are guided by this mission. BNIM has been recognized with more than 500 awards for exceptional design and thought leadership—including the 2011 AIA National Architecture Firm Award—and the firm has emerged nationally as a leading resource for established methodologies, innovative technologies, and cutting-edge research in architecture, planning, and landscape design. Through a process of integrated design, which is both an organized collaboration between disciplines and an interweaving and interconnectivity of building systems, our team creates designs that are both environmentally responsible and achieve the highest level of design excellence. For more information, visit www.bnim.com.
Thunder Valley Regenerative Community Development to be Featured in Cooper Hewitt, Smithsonian Design Museum Exhibition in NYC
Thunder Valley Regenerative Community Plan to be Featured in Cooper Hewitt, Smithsonian Design Museum Exhibition in NYC
PINE RIDGE INDIAN RESERVATION, May 3rd, 2016 –– The groundbreaking collaborative community design project, the Thunder Valley Regenerative Plan, has been selected as one of the 60 design projects to be featured in the By the People: Designing a Better America Exhibition this fall at Cooper Hewitt, Smithsonian Design Museum. The exhibition will run September 30th, 2016 through February 26th, 2017.
THE PROJECT & DESIGN TEAM
Years in the making, the Regenerative Plan is a visionary design collaboration between local Pine Ridge Indian Reservation community members, Oglala Lakota 501c3 non-profit organization Thunder Valley CDC, and architecture firms BNIM and Pyatt Studio, with essential support from KLJ Engineering and Studio NYL Structural Engineers. This project is Lakota culture materialized in a built environment –– an entire eco-friendly, climate change adaptable community built from the ground up with Lakota culture & values in mind. Informed by innovative, community driven architectural design and rooted in the voices and values of Lakota people, this project takes a comprehensive approach to creating systemic change on the Pine Ridge Reservation. The project’s Design Team reflects what is possible when collaboration is based on mutual respect and a shared vision for the future.
“The ancestors posed a challenge to us: ‘How long are you going to let others determine a future for your children? Are you not warriors? It is time to stop talking and start doing…Anything is possible, but you need to take action. The moment is here; the time is now.’” – Nick Tilsen, Thunder Valley CDC
Watch our animated video here:Building a Regenerative Community
NASHI receives a Special Mention in the Architizer A+ Awards for Architecture +Humanitarianism
Native American Sustainable Housing Initiative. has been selected as a Special Mention in the Architizer A+ Awards for Architecture +Humanitarianism. This award celebrates those projects and architects that use their skills and passions to bring vital hope to communities in need.

Native American Sustainable Housing Intiative Finalist for the Architizer A+ Popular Choice Award.
We’re an A+Awards finalist - and you can help us become a winner! Vote for our project The Native American Sustainable Housing Initiative in the Plus Categories | Concepts: Architecture +Self Initiated Projects here The online public chooses theArchitizer A+ Popular Choice Award and public voting is open from Marc 15th to April 1st.

